


【 Exhibitor Recommendation 】 Wuhan Yucheng Construction Group Co., LTD. -- Ingenuity to build a smar
From May 30 to June 1, 2024, the fifth Smart City and Smart Construction Industry Expo and Forum will be held in Wuhan International Expo Center, which gathers the top wisdom and innovation strength of the industry event, will bring the latest industry-related achievements and trends to the public.
This expo will present an exhibition area of 30,000 square meters and set up three theme venues, focusing on the core issues of smart city and smart construction. The event will attract participants from 13 provinces and cities across the country, covering the latest developments in 17 cities and states, with the joint support of 27 associations, and is honored to invite more than 10 academicians to participate, as well as more than 300 industry leading enterprises to participate.
The exhibitor in this issue is Wuhan Yucheng Construction Group Co., LTD.

Company introduction
Yucheng Group was established in September 2019, with a registered capital of 1 billion yuan, more than 1,100 employees and a total asset size of 4.802 billion yuan. It is a wholly-owned subsidiary of Yucheng Group, and is positioned as the strategic development center, market expansion center and technological innovation center of market-oriented business in urban construction sector. Yucheng Group is composed of four major sectors: design, construction, consulting and investment, with an annual comprehensive construction capacity of more than 10 billion yuan. It has a total of 18 second-level and third-level qualifications for general contracting of municipal and housing construction, "double-level", GA1 qualification for installation of special equipment pressure pipeline, Grade-A supervision, Grade-A architectural design, and a total of 18 second-level and third-level qualifications for general contracting of petrochemical and power engineering construction, and 9 first-level qualifications for professional contracting of decoration, foundation and foundation. There are a total of 26 secondary and tertiary qualifications for professional contracting of bridge engineering and construction mechanical and electrical installation engineering. It has 2 Grade A qualifications for municipal public engineering supervision, 1 Grade A qualification for housing construction supervision, and 4 Grade B qualifications for supervision of mechanical and electrical installation, water conservancy and hydropower projects. In terms of design, it has 1 Grade A qualification for architectural design industry (construction engineering), 1 Grade B qualification for cultural heritage protection engineering survey and design, 1 Grade B qualification for municipal industry (road engineering), 1 Grade B qualification for municipal industry (drainage engineering), and 1 Grade B qualification for landscape engineering design.
The company's existing enterprise qualifications have basically covered the whole industrial chain of design, consulting and construction, and can integrate other construction, investment, management and technical resources of CII Group, participate in different types of projects such as construction, EPC, project general contracting and PPP in a variety of combinations, and provide menu-type comprehensive engineering construction services.
Yucheng Group has jurisdiction over 6 subsidiaries: Yucheng Qianli, Feihong Company, Civil Institute, Yucheng Jiufang, Yucheng Industry, Yucheng Road Bridge, holding or participating in 4 enterprises: Qingshan Municipal, Chengdun Tunnel 'an (Wuhan), Yucheng Private Equity Fund and Zhiyuan Jinghan Construction, ownership of 13 subsidiaries at three levels, and management of 2 units of Urban Construction Foreign Investment Office and Chengfa Company.
Yucheng Group has 5 high-tech enterprises, 1 municipal enterprise technology center, and set up an expert science and innovation workstation in 2022, introduced The State Council government special allowance winner, foreign academician of the Russian Academy of Natural Sciences, China University of Geology Professor Jiang Guosheng as the chief expert, so far a total of 15 expert innovation team, supporting research and development personnel 223 people. In the past three years, a total of 123 authorized patents, including 16 invention patents. Presided over or participated in the formulation of 6 local standards. It has won 41 science and technology awards above the municipal level, including 6 national awards and 27 provincial awards.
In the more than four years since the company was formed, We have undertaken the construction of two Lakes Tunnel, Erqi River Passage, Jianghan Six Bridge Hanyang Bank connection project, Yangsi Port Express Passage Qingling Section, Jiangnan Central Green Road Wujiu integrated pipeline corridor project, Houhu Phase 4 Pumping station project, Baishazhou Avenue (Baisha-Qingling Hubei Road) rapid transformation, Changfeng Bridge upgrading, Tsuruwan Interchange transformation, Guobo Han Hall Project and a number of construction and supervision beacon sites . It has won the National Quality Engineering Award, the highest quality level evaluation project of municipal engineering, the National Steel Structure Gold Medal, the China Water Conservancy Project Quality (Da Yu) Award, Hubei Municipal Demonstration Project, Hubei Province Construction Engineering safety and civilization construction site, Wuhan Municipal Engineering Gold (silver) Award, Wuhan City Building decoration (Yellow Crane Award) quality project, the city's safety and civilization construction demonstration project and other countries and governments 216 provincial and municipal awards. It has won honorary titles such as "Advanced Collective of Hubei Province in the Fight against COVID-19", "Hubei Workers Pioneer", "Wuhan Harmonious Enterprise", "Wuhan May Day Labor Award", "Wuhan Workers Pioneer" and "Wuhan Red Flag Youth League Committee".
Exhibition highlights
Yucheng Suzhi Technology Innovation Industrial Park innovatively uses holographic projection technology to project BIM models from virtual space to real space. Through the animation of building growth, people can feel the whole growth process of building structure from scratch, from plane to three-dimensional, every detail is lifelike, as if at their fingertips. The exhibit not only shows the industrial park's active exploration of using intelligent construction cutting-edge technology to build a smart park, but also shows Yucheng Group's unremitting pursuit of promoting urban construction through scientific and technological innovation.
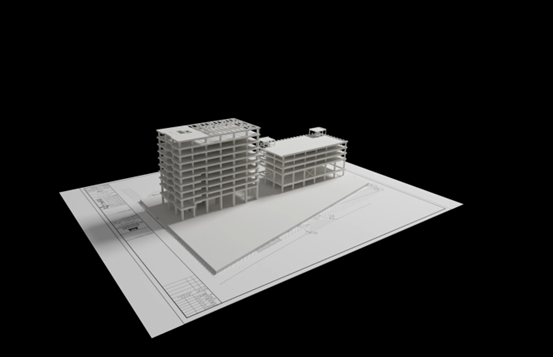

The fourth generation of housing is the pursuit of harmony and nature of the living environment, to achieve the organic integration of architecture and environment.
1. Through the conversion of staggered floors to courtyards and the stacking of odd and even floors, each household can have an independent outdoor planting platform, increasing the diversity of living space.
2, through the air sharing platform technology, the formation of air public courtyard, so that residents can more convenient communication and interaction, enhance the cohesion of the community.
3. Through the automatic irrigation system, the workload of greening maintenance is effectively reduced, and the greening effect and maintenance efficiency are improved.
4. Through reasonable architectural design and layout, ventilation, lighting and privacy of each residence are ensured, making the living environment more comfortable.
5. Through three-dimensional garden design, the buildings have a higher greening rate, improve the urban heat island effect, improve air quality, and make the buildings more green, energy saving, emission reduction, and low-carbon.
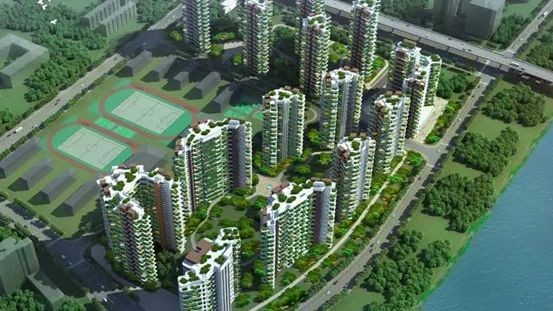
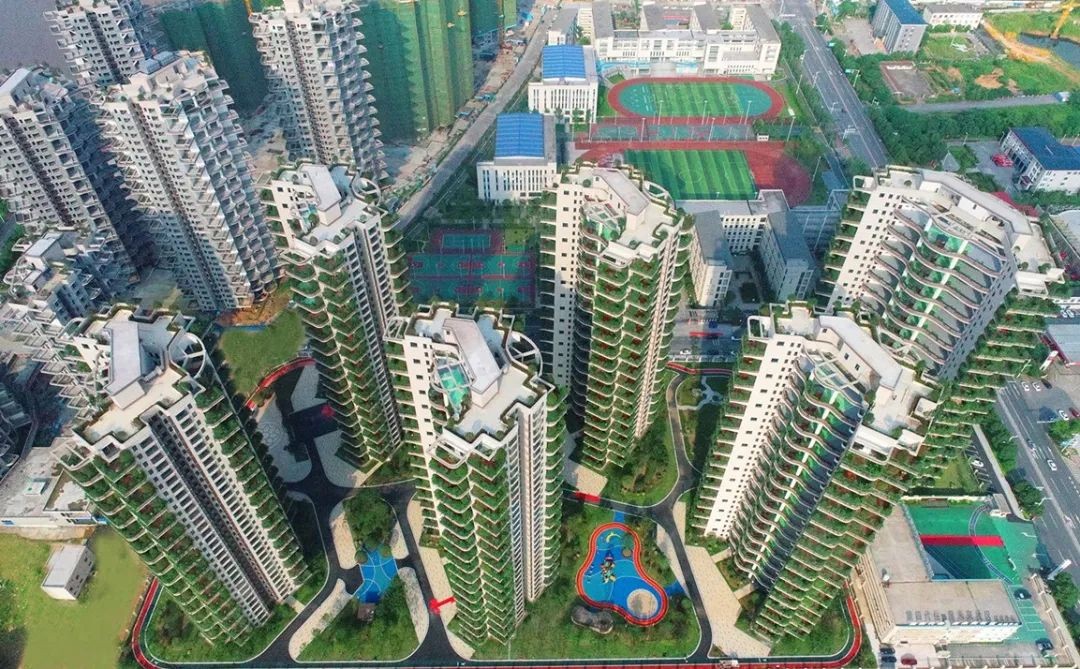
Focusing on the "emergency rescue and rescue business of underground engineering", the multi-functional emergency rescue container is built to professionally and effectively solve the problems of transportation, reserve and centralized utilization of engineering, fire protection and flood control emergency materials and equipment, with strong functionality, diverse variability and convenient loading and unloading. The "2+24" rapid response mechanism is adopted: the teaching aid is covered within 2 hours in the stationed city, and the support team arrives within 24 hours in the whole country. Extensive coverage of emergency maintenance bases and emergency rescue networks, more timely and more effective protection of urban security.

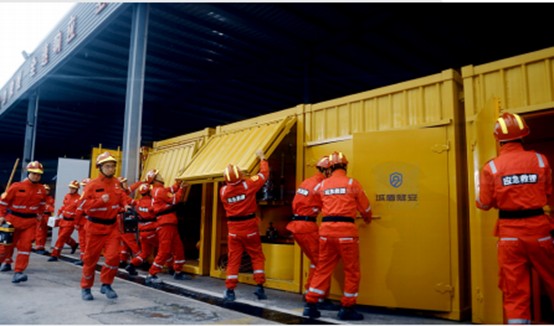
The Wuhan Civil Architectural Design Institute of Yucheng Group has been focusing on the renovation and design of historical buildings for 20 years, and has the Grade B qualification of cultural relic protection survey and design. Participated in the "August 7th Conference site", "the former site of the Central organs of the Communist Party of China", "Hankou Water Tower", "Tanhualin Historical and cultural block", "Lihuangpi Road historical style block", "Zhongshan Avenue", "Jianghan Road" and other historical buildings and historic blocks protection and renovation projects. Many of them have become the forefront of the city's red education and party building propaganda activities; Many historic districts have become places where Internet celebrities punch cards, driving the economy of the district, and generating strong attention and influence in the industry and society. Let people read the history from a historical building, can pick up the history in the vibrant city, trace the past and the present.

▲民用院设计的历史建筑修缮项目
Representative project
Bridge engineering
Wuhan Yangsigang Yangtze River Bridge project
Wuhan Yangsi Gang Yangtze River Bridge connects Hanyang Guobo Interchange in the west and Wuchang Batan Interchange in the east, connecting Hanyang and Wuchang in the three towns of Wuhan. With a main span of 1,700 meters, the bridge crosses the Yangtze River in one step, making it the world's largest double-decker road suspension bridge. The upper level is an urban expressway with 6 lanes in both directions and a design speed of 80 km/h. The lower level is the main road of the city, two-way 6 lanes, designed to run at 60 kilometers per hour, with non-motorized lanes and pedestrian sightseeing lanes on both sides. The project won the 2020-2021 China Construction Engineering Luban Award.

Changfeng Bridge upgrading project
Changfeng Bridge upgrading project uses the lower structure of the original bridge, the span arrangement of the bridge is still according to the current original span arrangement, the division of the whole bridge is adjusted, the original concrete simply supported beam is adjusted to the steel plate continuous beam structure, and the design load standard of the bridge is raised from the steam over 20 to the current city-A load standard. This upgrading not only ensures the safety of the bridge structure, avoids the operation with disease, but also extends the service life of the bridge; Improve traffic conditions, improve the level of road services and safety, and meet the needs of people's production and life; Improving the appearance and image of the city can improve the investment environment, promote investment attraction, and play a positive and beneficial role in promoting the reform of the city's management system. The project won the Wuhan Municipal Structure Quality project, Hubei Province construction engineering safe and civilized construction site awards.
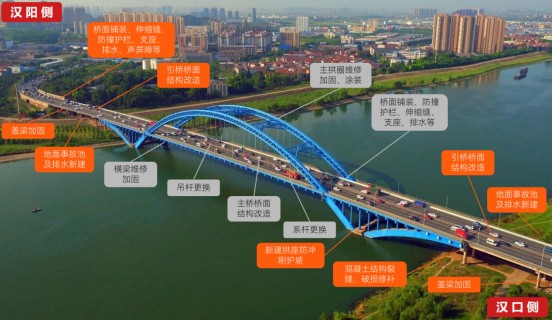
Municipal engineering
Baishazhou Avenue (Baisha 4 Road ~ Qingling Hubei Road)Rapid transformation project
Baishazhou Avenue (Baisha Fourth Road ~ Qingling Hubei Road) rapid transformation project of the new elevated length of about 2.46 km, the ground transformation length of about 3.44km, using the "main line elevated + ground auxiliary road" construction. The process of the project focuses on the intelligent construction of prefabricated multi-main beam steel-mixed composite continuous beams. Three-dimensional laser scanning technology is used to intelligent control and attitude adjustment of the alignment and splicing accuracy of the piece-welding, which improves the construction accuracy of the piece-welding. In view of the project's complex environment, difficult traffic organization and heavy traffic during construction, "BIM+GIS" technology is applied to realize data interconnection and three-dimensional visualization integration by utilizing its visualization and simulability characteristics, ensuring the rationality of the project's preliminary planning, guaranteeing the construction accuracy and improving the construction efficiency. Rehearse the construction difficulties, monitor the construction process, and present the construction effect. After the completion of the project, it can increase the rapid traffic capacity of Baishazhou Avenue and improve the traffic environment of Qingling Baisha area. The project was selected as the 2023 intelligent construction pilot project in Hubei Province.
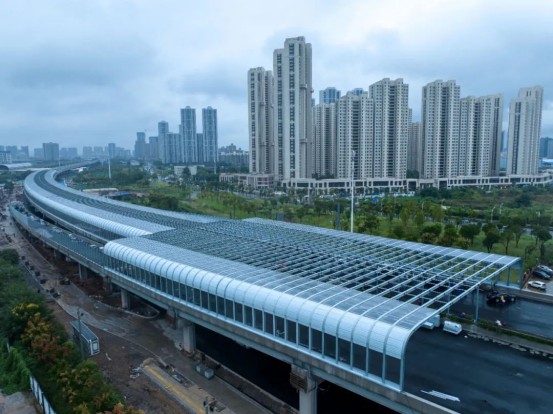
Left Bank Avenue through the three-loop channel (Binjiang Avenue) project
The Left Bank Avenue through the three Ring Line channel (Binjiang Avenue) project starts at Sixin South Road, wiring along the foot of the Hanyang River embankment, and ends at the south side of the three Ring Line, with a total length of 1249.3m; The red line width of the standard section of this project is 50m, which is the main road of the city with 6 lanes in both directions. Left Bank Avenue is a comprehensive functional trunk road that integrates multiple functions such as "car, slow, river viewing" and so on. It is one of the "five vertical and seven horizontal" passenger and freight roads in Hanyang area. It is a bus trunk corridor in Binjiang area, a main corridor in Binjiang slow, and a riverside landscape corridor. This project is an important link between the main city of Hanyang and the riverside zone of Jingkai New City, through the series of left Bank Avenue through the third ring road, strengthen the connection between Hanyang four new cities, Guobo New City and Zhuankou, Jingkai, to drive the industrial and economic development of the area along the river has a very important significance. The project won the 2022 Hubei Province Demonstration Project.

Houhu phase 4 pumping station project
Houhu Phase 4 Pumping Station is an outlet pumping station of Wuhan Hankou drainage system, with a pumping capacity of 110 cubic meters per second. It, together with the second and third stage pumping stations, constitutes the largest urban drainage pumping station group in China, with a pumping capacity of 234.5 cubic meters/second, and is responsible for the drainage of the Hankou area. The fourth phase of Houhu pumping station is based on the design concept of park-type urban drainage pumping station, and adopts underground front pond and buried water pipe. The station is fully green and integrated with the surrounding environment landscape. The pumping station vigorously applied the "four new technologies", such as the invention of the "cast-in-place pile obstacle removal device" during the construction of the pile foundation, successfully solved the problem that it was difficult to drill because of the single stone, ensured the progress and quality of the pile, and also obtained the utility model invention patent. The project won the 2019-2020 China Water Conservancy Project Quality (Dayu) Award.
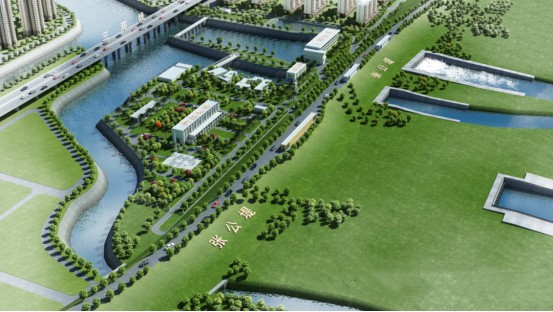
Subway project
Wuhan City rail transit Caidian line project
Wuhan Rail Transit Caidian Line and the completed Wuhan Rail transit Line 4 phase I, phase II project through operation, is one of the Wuhan rail transit network across the Yangtze River intertown rail skeleton lines. The Caidian Line project has the functions of quickly connecting Caidian City gate with the main city, supporting the development of Sino-French eco-city, alleviating the traffic pressure from Caidian to and from the main city, and driving the expansion of the axis along the line. The total length of the project line is 16.068km, of which the elevated line is about 3.1km and the underground line is about 12.968km. There are 9 stations on the whole line, namely Berlin Station, Xihuan Road Station, Xinfu Road Station, Caidian Square Station, Fenghuang Mountain Station, Xinnong Station, Zhiyin Station, Jixian Station and Xintian Station. The project won the National Quality Project Award in 2022-2023.
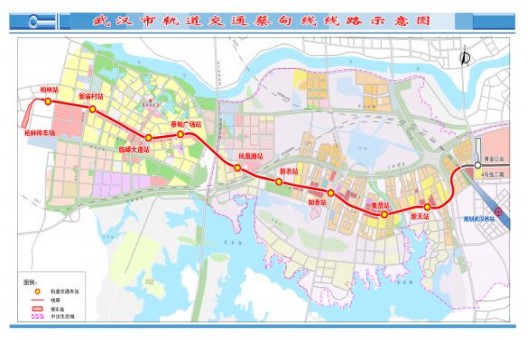
Wuhan City rail transit Line 3 phase II project
The second phase of Wuhan Rail Transit Line 3 has a total length of 11.8km, all of which are underground lines. There are 5 stations, 1 car depot and 1 main substation, which are Wenling Station, Quanli 3rd Road Station, Quanli 2nd Road Station, Fengshu 5th Road Station and Fengshu 1st Road Station. The second phase of rail transit Line 3 is the backbone line between towns in Wuhan rail transit network, mainly connecting Caidian District and Hanyang Economic Development District, and jointly building an important passenger transportation corridor of the Western New Town Group with the first phase of Line 3. The project includes: 2 stations, 2 sections, 3 stations, 3 stations, 3 stations - Wenling Station, Wenling Station, Wenling car depot access line section, the main substation, a total of 2 stations, 2 sections, 1 main substation 1 access section line, among which the tunnel section is constructed by shield method.
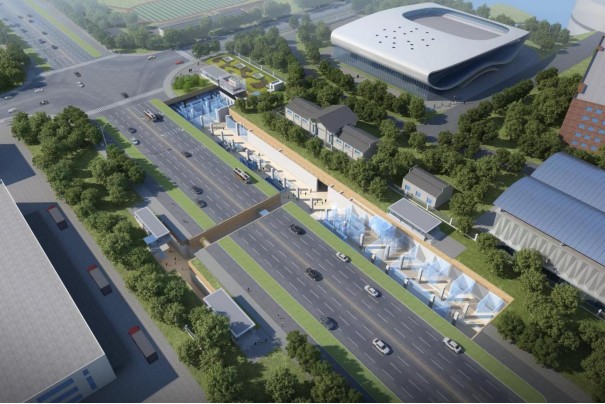
Housing construction project
Guobao Exhibition function improvement project (Guobao Hall)
The National Bohan Hall is located in Wuhan International Expo Center, No. 619, Parrot Avenue, Hanyang District, Wuhan City, Hubei Province. The total investment of the project is about 549 million yuan, and the total construction area is about 50,000 square meters, which has been completed on November 30, 2021. The design concept of the project is "mountain and river Ding Xiu, cold plum primula spring". The appearance of the project is made of traditional Chinese ding ware, solemn and elegant. It is an international first-class conference center with functions of holding important conferences and foreign affairs reception. The project won the highest engineering quality award in China's construction steel structure industry - "China Steel Structure Gold Medal".
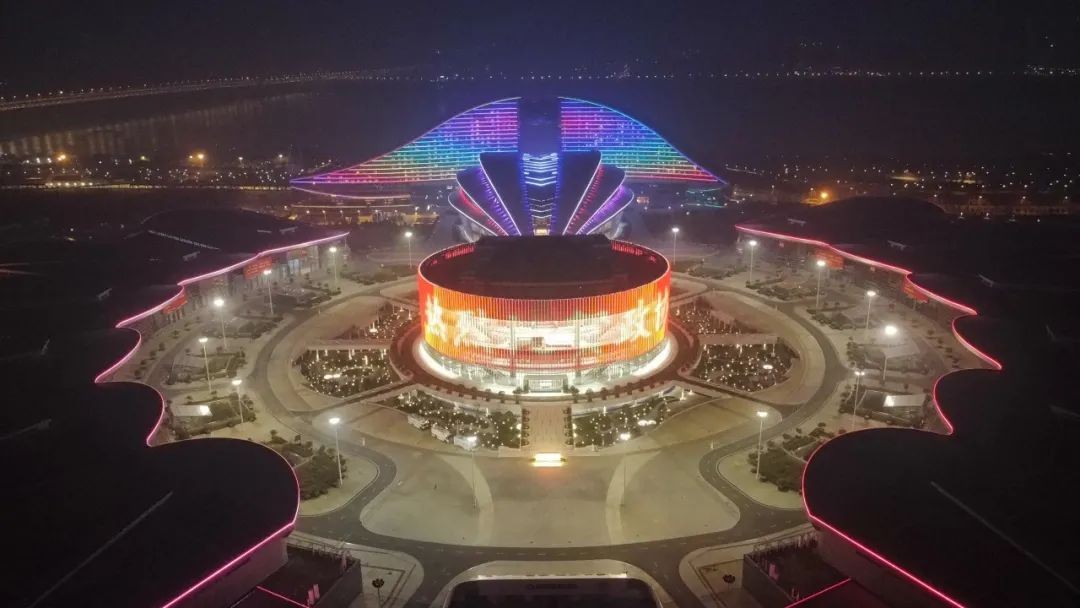
Thailand International Dingshi High School project
Thailand International Din Shi High School project is located in the eastern suburbs of Bangkok, Thailand, about 30 minutes from Suvarnabhumi International Airport by car. It is adjacent to the Suvarnabhumi campus of Isancang University on the north side, the riverside landscape on the east side, and the urban planning road on the south side. The surrounding supporting facilities are complete, the college atmosphere is strong, and the scenery is pleasant. The planned land area of the project is about 23,000 square meters, with a total investment of about 210 million yuan. The building covers an area of about 12,000 square meters, with a total construction area of 100,000 square meters, which is divided into two phases: the first phase of the school construction area of 40,000 square meters, including comprehensive buildings, lecture halls and dormitories for 600 students, and the second phase of the commercial construction area of 60,000 square meters. The total plot ratio is 4.3, the building density is 50%, and the green land ratio is 30%.
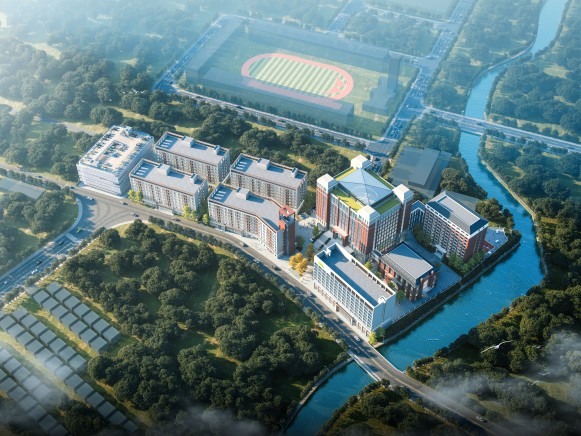
Qingshan District national fitness center project
Qingshan District National Fitness Center project is located in Qingshan District, Wuhan City, a total of 4 floors, the renovation area of 14,316.5 square meters, covering fitness gym, yoga gym, digital VR experience hall, chess complex hall, martial arts hall, swimming pool, national sports test center, dance training hall, basketball hall, table tennis and badminton hall, office buildings, supporting equipment room and other functions. Qingshan District is the first set of national fitness, cultural entertainment, sports activities as one of the large-scale comprehensive venue. During wartime, it can be converted into a makeshift hospital to improve the public health system.
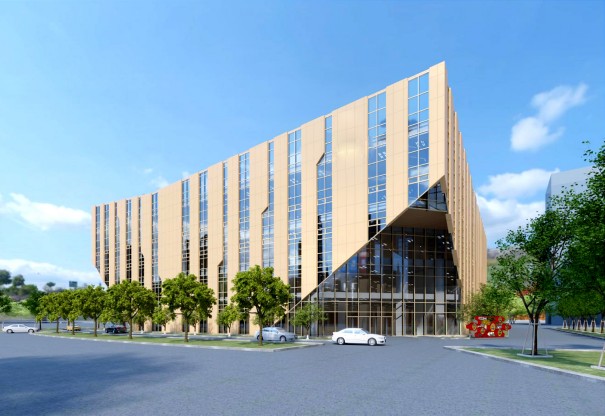
Rainforest Lanwan project in Mengla County, Xishuangbanna Prefecture
Rainforest Lanwan Project is located in Mengla County, Xishuangbanna Dai Autonomous Prefecture, with a land area of 60,818.63 square meters and a construction area of 125,111.28 square meters. The fourth generation of housing The future community is based on the future-oriented green forest habitat concept, with the fourth generation of housing as the core product, to create a vacation-style living space, and achieve the living experience of "home with view, home in view". The project includes villa, sojourn residence, four-generation residence, hotel, commercial and other functions, and the business format is rich. The project combines the local architectural features with national characteristics in Mengla County, Xishuangbanna Prefecture, and creates a livable and healthy space environment through the organic integration of architecture and landscape.
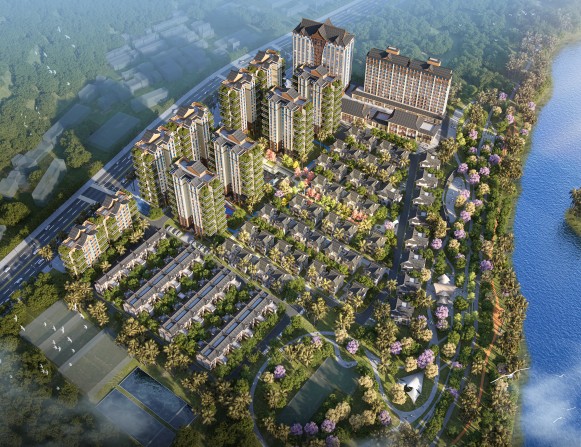
Gbo D11 project
Guobo D11 project is located in the southwest of the intersection of Lanhui Road and Dongshu Street, Hanyang District, Wuhan City, Hubei Province, with a total investment of about 1.044 billion yuan and a total construction area of about 305,100 square meters. The project, as the top of the region, won the regional sales champion for several consecutive months. After completion, the Guobo D11 project will become a high-quality community around Guobo, and drive the growth of regional economy and people flow, improve the quality of life of residents in the area, and drive regional economic development.

Wuchang Binjiang F3 block project
Wuchang Binjiang F3 project is located in the Simeitang Binjiang Business District, Wuchang District, Wuhan, with a total investment of about 827 million yuan and a total construction area of about 186,500 square meters. Starting from the center of Greenland in Wuhan, the project traces back to the Erqi Yangtze River Bridge in the east. The 6-kilometer diameter of the riverside in the inner ring of Wuchang is excellent, and you can have a panoramic view of the riverside in Guoyue. The project focuses on the pilot of Wuhan Transportation Power and the construction of "five centers" to serve the development of Hubei and the Yangtze River Economic Belt; With high-quality development as the theme and green environmental protection as the concept, it will drive regional economy and industrial upgrading. The project won the "Wuhan prefabricated Building Demonstration Project" and "Hubei Province 2023 Quality Observation Project".
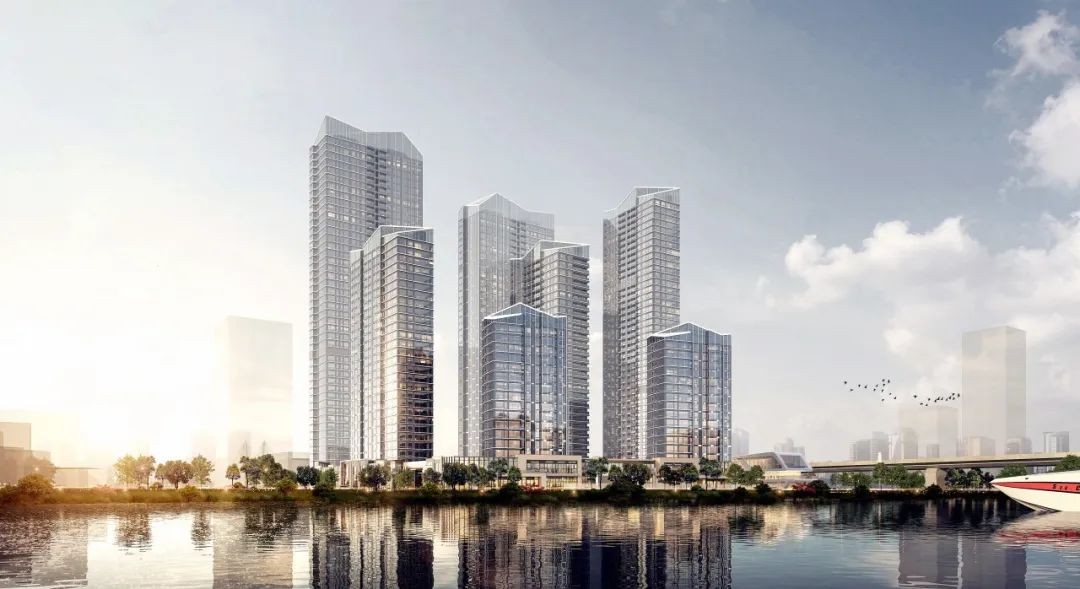
Wuhan Ansan LNG storage base expansion project
The expansion project of Wuhan Ansan LNG Storage Base mainly includes the construction of a 30,000 cubic meter LNG storage tank and supporting gasification, unloading and related public auxiliary facilities. The project is a low-temperature metal full-capacity tank, operating temperature -196℃, the use of LTD, servo and other international leading technical means to monitor the operation of the tank, and the use of DCS, SIS, GDS three sets of systems to improve the reliability and safety of operation, the construction site needs to install multiple sets of high-end instruments and control equipment, equipment joint commissioning and commissioning trial operation is extremely difficult. After the completion of the project, the natural gas storage scale of Ansan LNG storage will increase from 12 million square meters to 30 million square meters, and the export capacity will increase from 70,000 Nm3/h to 120,000 Nm3/h. The completion of the project will effectively improve the natural gas storage capacity of our city and ensure the safe supply of natural gas in the city.
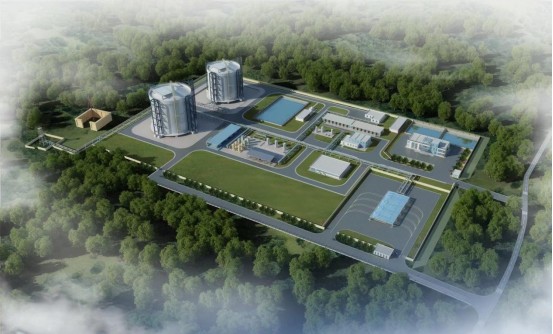
Wuhan Central organ site memorial project
The Memorial Hall of the Former Site of the Central Organ of the Communist Party of China in Wuhan consists of three buildings: the former site of the Central Organ of the Communist Party of Wuhan, the former site of the Tang Shengzhi Residence and the former site of the Yihe Apartment, located at the intersection of Shengli Street and Lihuangpi Road. The former site of the Central organ of the Communist Party of China in Wuhan, a three-story brick and wood structure, with a construction area of about 1140 square meters, is a national key cultural relic protection unit. The former site of Tang Shengzhi Residence, a neoclassical architectural style, is a 3-story brick-concrete structure, with a construction area of about 2100 square meters, and is an excellent historical building in Wuhan. The former site of Jardine House apartment is a Western-style building with 3 floors of brick and wood structure and a construction area of about 1200 square meters. It is an excellent historical building in Wuhan. Through site survey, data collection and screening, under the principle of preservation first and restoration of the old, the historical buildings were restored, including the restoration of brick by tile materials and the restoration of local details.

⌛⌛
May 30 - June 1
Wuhan International Expo Center
-end-

Scan&Follow
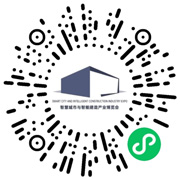
Enter to Program

Service Hotline



